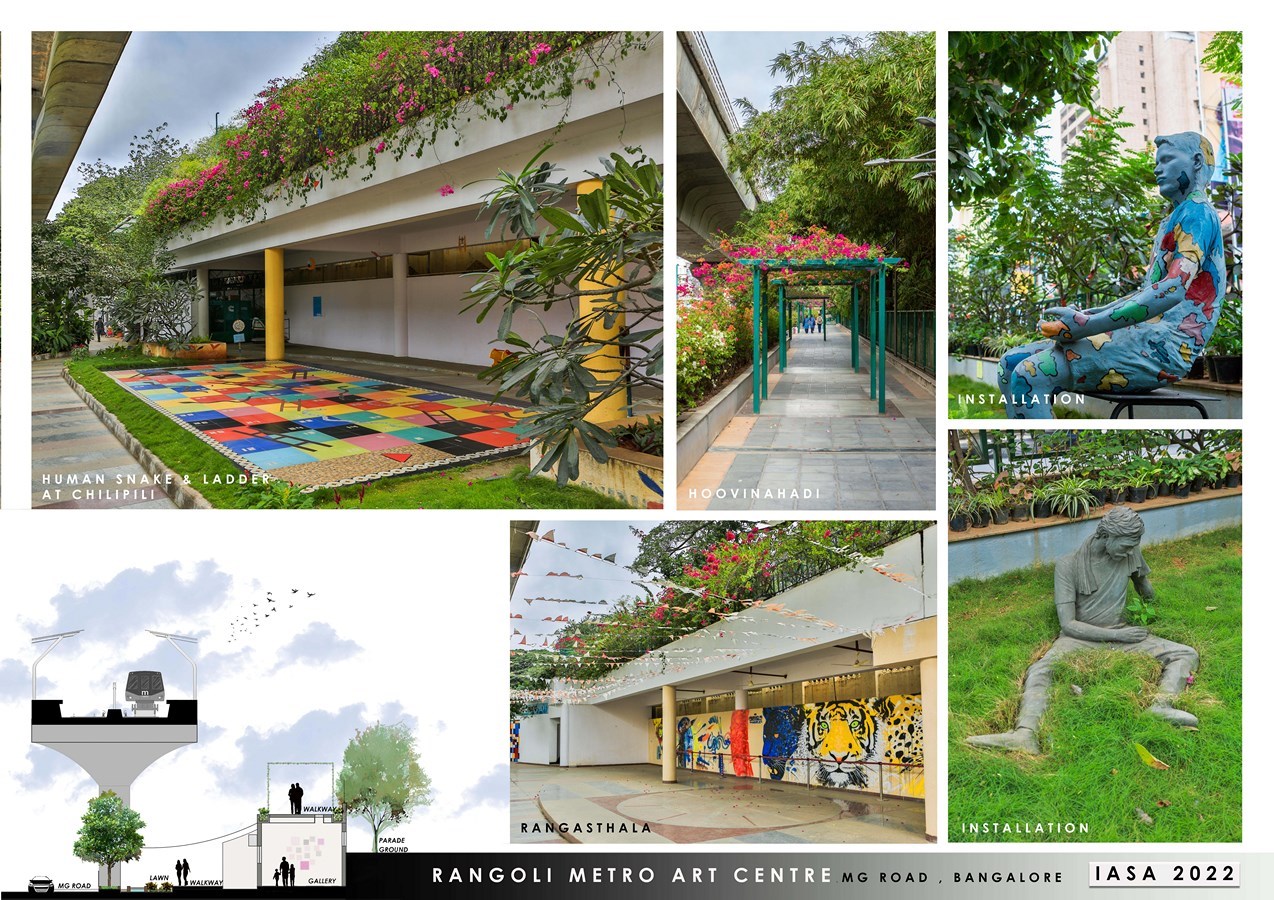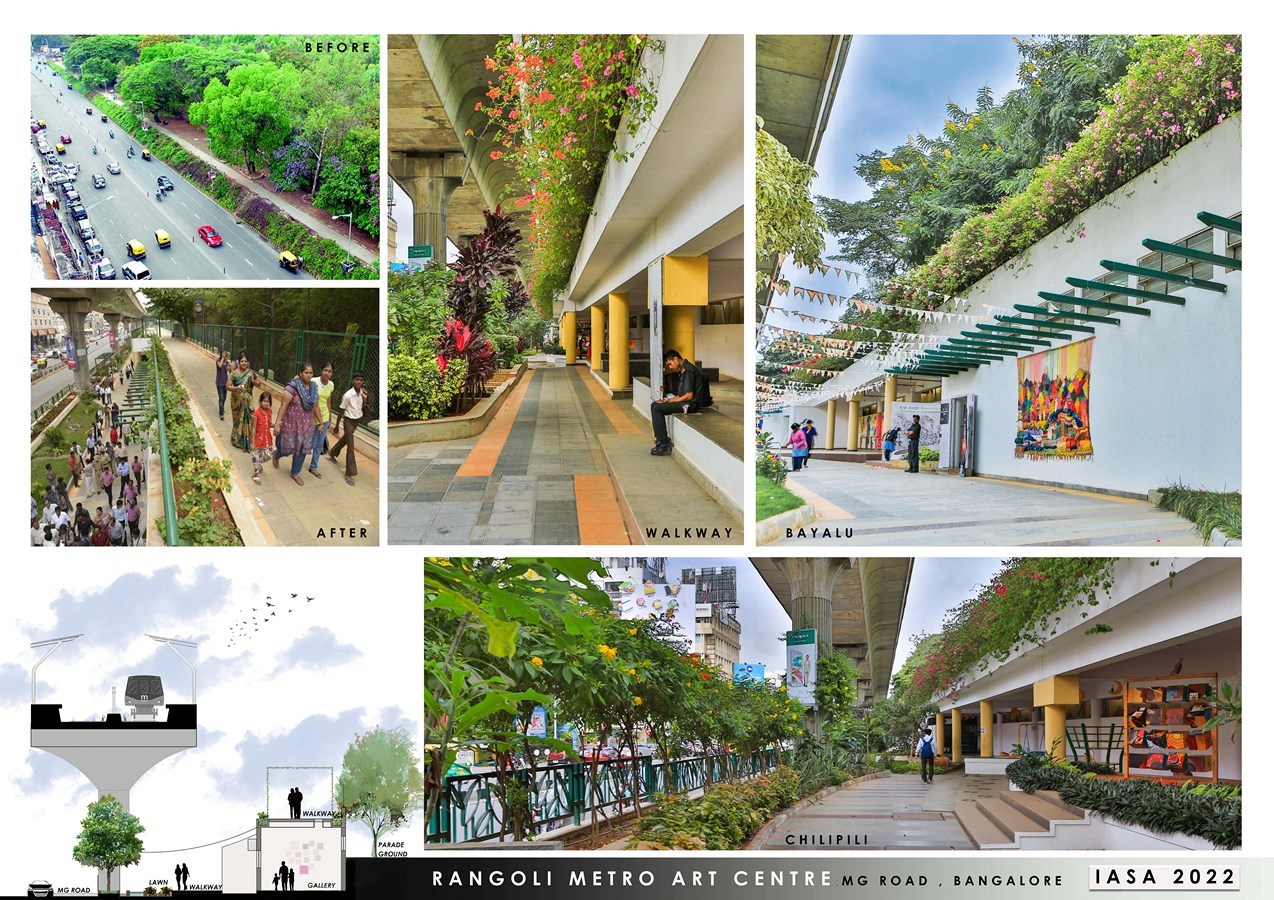When the metro was proposed at the prime street M G Road, Bangalore, there was a huge public clamor. One of the paramount streets of Bangalore was to lose its identity.
International Award for Sustainable Architecture Awards 2018
First Award | Category: Landscape Design
Architects: Gayathri And Namith Architects
Studio Name: Gayathri and Namith Architects
Team Members: Gayathri Shetty, Namith Varma
Country: India
Website: www.gnarchitects.com

When BMRCL approached us to revitalize the space under the metro, it was an opportunity for us to give back what belonged to the city. It was also a way for the citizens to realize what they want and also for us to explore the possibilities for a space that will be both for public congregation and promotion of arts.
Rangoli Metro Art Center was designed to give the city a congregation space to celebrate the heritage, cherish the extant and welcome the prospects.The old walkway was a simple concord of a pedestrian route and repose spaces. The walkway 4’ above ground with benches and the berm towards the road was covered in pink bougainvillea. Some parts of the inclined plane were cut to create water bodies.
The new structure had to be reminiscent of the old, something that the people would relate to and at the same time, it had to be more than merely a transition space, it had to be an activity hub. We brainstormed with eminent citizens and developed a program list that people would feel invited to and thus, spaces for shops (Nagarapete), a small theater (Rangasthala), a performance area (Bayalu), galleries for display (Belaku, Chaaya & Vismaya), children’s play area (Chillipili) were designed and named accordingly. The conscious decision of taking the walkway up 10’ above the ground and building below these areas for the planned activities came into being. The signage for these was done using the local stone- chappadi for a vernacular impact and the choosen names for the spaces are very local.

The space was designed for differently-abled and tactiles were used for demarcation in the change of area.
The walkway, Hoovina Handi, was designed with pergolas at intervals to grow bougainvillea and the same was planted throughout the side of the walkway. Because of the various activities that were encouraged by the new design, it obviously had to cater some basic amenities. Pay and use toilets, restaurant & maintenance office are located within the premises.
Another great opportunity. APR’s next award Urban Design & Architecture Design Awards 2018 is open for Registration.


